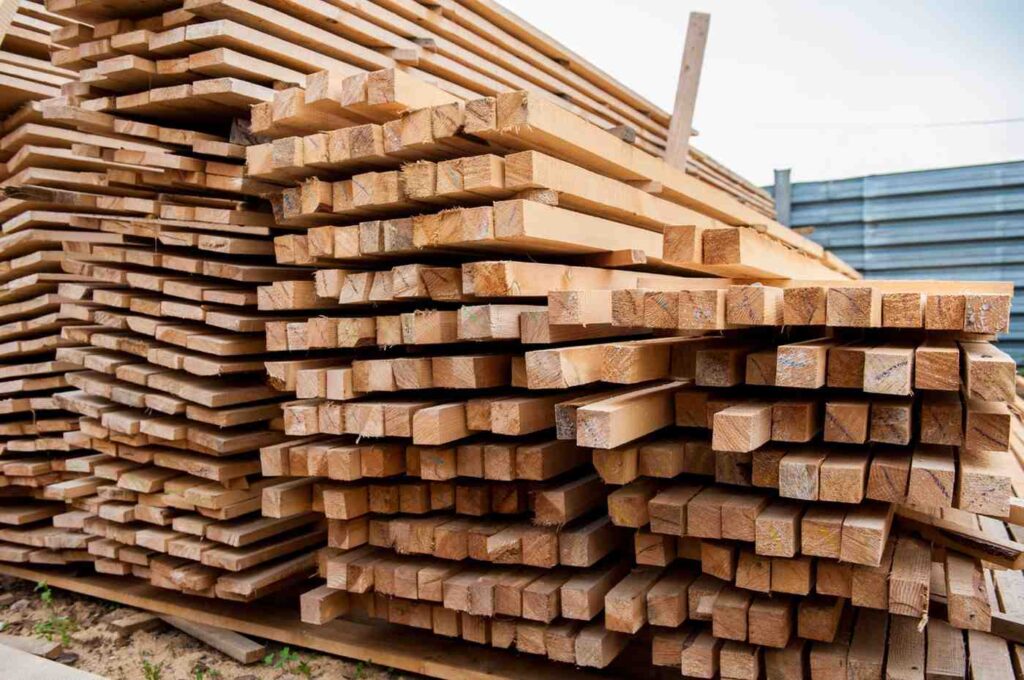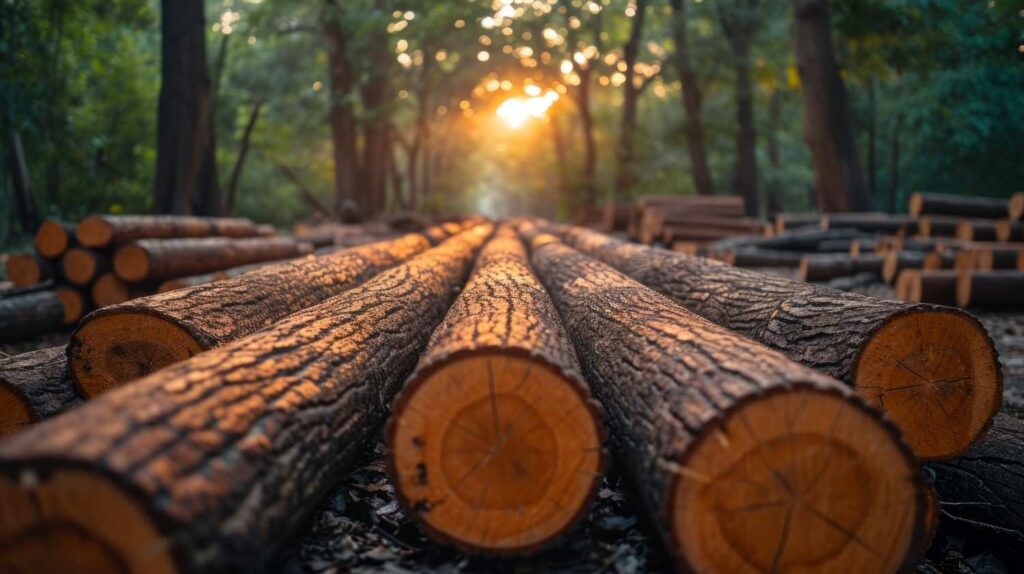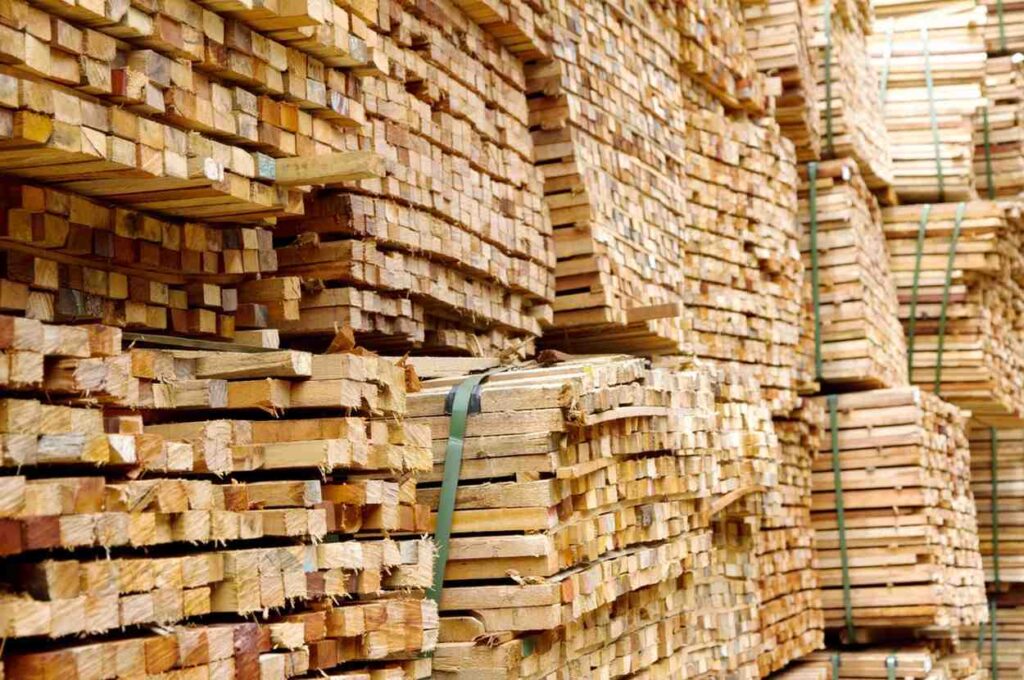The construction industry is quietly evolving. After decades of concrete and steel dominance, timber is making a strong comeback as architects and builders embrace its potential. This shift isn’t about nostalgia—modern timber construction offers a smart solution to many of today’s building challenges.
Sustainability: Building Green from the Ground Up
Timber stands out as one of the most environmentally responsible building materials available today. Unlike concrete and steel, which require energy-intensive manufacturing processes, wood actively benefits the environment throughout its lifecycle.
Trees naturally absorb carbon dioxide as they grow, storing carbon within their fibers. When harvested responsibly and used in construction, timber continues to sequester this carbon for the entire life of the building. A typical timber-framed house can store approximately 30 tons of CO2 equivalent—roughly the same amount produced by driving 65,000 miles.

The environmental advantages extend beyond carbon storage. Timber production requires significantly less energy than manufacturing steel or concrete. Steel production generates approximately 1.85 tons of CO2 per ton of material, while concrete produces about 0.93 tons. In contrast, timber production actually removes CO2 from the atmosphere.
Modern forestry practices ensure that timber remains a renewable resource. Sustainable forest management means trees are replanted faster than they’re harvested, creating a continuous cycle of carbon absorption. Many timber suppliers now hold certifications from organizations like the Forest Stewardship Council (FSC), guaranteeing that wood comes from responsibly managed forests.
The sustainability benefits also include reduced waste on construction sites. Timber components can be precisely manufactured off-site, minimizing material waste. Any wood waste that does occur is often recyclable or biodegradable, unlike concrete debris that can persist in landfills for centuries.
Cost-Effectiveness: Building More for Less
Timber construction delivers significant economic advantages that extend well beyond material costs. These financial benefits make wood particularly attractive for projects ranging from large commercial developments to smaller residential builds.
Construction speed represents one of timber’s greatest cost advantages. Wood structures can be erected up to 25% faster than comparable concrete or steel buildings. This acceleration occurs because timber components can be prefabricated off-site with extreme precision, then quickly assembled on location. Faster construction means reduced labor costs, earlier project completion, and quicker return on investment.
The lightweight nature of timber also generates substantial savings in foundation requirements. Wood structures typically weigh 15-20% less than steel equivalents and significantly less than concrete buildings. This reduced weight translates to smaller, less expensive foundations and reduced excavation costs.
Labor costs tend to be lower with timber construction because wood is easier to work with than steel or concrete. Standard woodworking tools can handle most timber construction tasks, and workers generally require less specialized training than for steel or concrete work. This accessibility to skilled labor helps keep project costs predictable and manageable.
Transportation costs also favor timber. The lighter weight means more materials can be transported per truck load, reducing shipping expenses. Additionally, timber components can often be manufactured closer to construction sites than steel or concrete elements, further reducing transportation costs and delivery times.
Design Versatility: Unleashing Creative Potential
Modern timber construction opens up design possibilities that would have been impossible just decades ago. Advanced engineering techniques and innovative wood products have transformed timber from a traditional building material into a medium for architectural creativity.
Cross-laminated timber (CLT) and glue-laminated timber (glulam) represent perhaps the most exciting developments in wood construction. These engineered wood products combine multiple layers of lumber to create panels and beams that rival steel in strength while maintaining wood’s natural beauty. CLT panels can span large distances without intermediate supports, enabling open floor plans and dramatic interior spaces.

The aesthetic appeal of exposed timber adds warmth and character that concrete and steel cannot match. Modern timber buildings often feature exposed wooden beams, columns, and panels that create visually striking interiors. This natural beauty reduces the need for additional finishing materials, further contributing to cost savings.
Timber’s workability allows for complex architectural features that would be expensive or impossible with other materials. Curved beams, intricate joints, and custom millwork can be crafted with relative ease. This flexibility enables architects to create unique design elements that distinguish their projects.
The material also pairs beautifully with other modern building materials. Timber combines effectively with glass, creating bright, airy spaces that blur the line between indoor and outdoor environments. Steel accents can complement wood’s natural tones, while concrete can provide contrasting textures in mixed-material designs. This versatility is evident in various applications, from large-scale architecture to practical structures like custom wood storage sheds IN Lafayette, LA.
Durability and Safety: Addressing Common Concerns
Despite timber’s many advantages, some builders remain concerned about durability and safety, particularly regarding fire resistance and structural integrity. Modern timber construction addresses these concerns through advanced treatments and engineering techniques.
Fire resistance has improved dramatically through both material treatments and design strategies. While wood is combustible, large timber members actually perform well in fires because they char on the outside, creating an insulating layer that protects the interior wood. This charring process is predictable and can be calculated into structural designs.
Fire-retardant treatments can further enhance timber’s fire performance. These treatments penetrate deep into the wood fibers, significantly slowing combustion and reducing smoke production. Combined with proper fire detection and suppression systems, treated timber can meet or exceed fire safety requirements for most building applications.
Moisture management represents another key factor in timber durability. Modern construction techniques include comprehensive moisture barriers, proper ventilation systems, and protective coatings that prevent water damage and decay. When properly designed and maintained, timber structures can last for centuries—as evidenced by wooden buildings in Europe and Asia that have stood for hundreds of years.

Pest resistance has also improved through both treatment options and design strategies. Pressure-treated lumber resists insect damage, while design features like adequate ventilation and moisture control create environments that discourage pest activity.
Structural engineering for timber has advanced significantly with the development of computer modeling and testing protocols. Engineers can now precisely calculate load-bearing requirements and design timber structures that meet or exceed building codes for strength and stability.
Conclusion
Timber construction transcends traditional methods, offering a forward-thinking solution to modern challenges. Its environmental responsibility, cost-effectiveness, design flexibility, and proven durability make it an attractive option for builders and developers.

